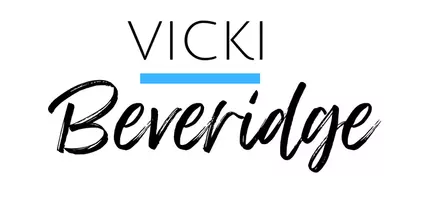
4 Beds
3 Baths
1,518 SqFt
4 Beds
3 Baths
1,518 SqFt
OPEN HOUSE
Sun Dec 22, 1:00pm - 3:00pm
Key Details
Property Type Single Family Home
Sub Type Residential
Listing Status Active
Purchase Type For Sale
Square Footage 1,518 sqft
Price per Sqft $339
MLS Listing ID 673749
Style Ranch,Traditional
Bedrooms 4
Full Baths 2
Three Quarter Bath 1
Construction Status New Construction
HOA Fees $100/ann
HOA Y/N Yes
Year Built 2023
Lot Size 10,018 Sqft
Acres 0.23
Property Description
Location
State IA
County Dallas
Area Waukee
Zoning RES
Rooms
Basement Daylight, Finished
Main Level Bedrooms 3
Interior
Interior Features Eat-in Kitchen, Cable TV
Heating Forced Air, Gas, Natural Gas
Cooling Central Air
Flooring Carpet, Tile
Fireplaces Number 1
Fireplaces Type Gas, Vented
Fireplace Yes
Appliance Cooktop, Dishwasher, Microwave
Laundry Main Level
Exterior
Exterior Feature Deck
Parking Features Attached, Garage, Three Car Garage
Garage Spaces 3.0
Garage Description 3.0
Roof Type Asphalt,Metal,Shingle
Porch Covered, Deck
Private Pool No
Building
Lot Description Rectangular Lot
Foundation Poured
Builder Name Paramount Homes
Sewer Public Sewer
Water Public
New Construction Yes
Construction Status New Construction
Schools
School District Waukee
Others
HOA Name Spring Crest HOA
Senior Community No
Tax ID 1232288001
Monthly Total Fees $100
Security Features Smoke Detector(s)
Acceptable Financing Cash, Conventional, FHA, VA Loan
Listing Terms Cash, Conventional, FHA, VA Loan

Find out why customers are choosing LPT Realty to meet their real estate needs







