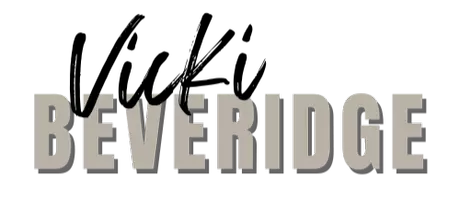4 Beds
3 Baths
1,824 SqFt
4 Beds
3 Baths
1,824 SqFt
Key Details
Property Type Single Family Home
Sub Type Residential
Listing Status Pending
Purchase Type For Sale
Square Footage 1,824 sqft
Price per Sqft $422
MLS Listing ID 711274
Style Ranch
Bedrooms 4
Full Baths 3
Construction Status New Construction
HOA Fees $150/ann
HOA Y/N Yes
Year Built 2024
Annual Tax Amount $6
Lot Size 10,454 Sqft
Acres 0.24
Property Sub-Type Residential
Property Description
Location
State IA
County Dallas
Area West Des Moines
Zoning R
Rooms
Basement Egress Windows, Finished, Unfinished
Main Level Bedrooms 2
Interior
Interior Features Wet Bar, Dining Area, Eat-in Kitchen
Heating Forced Air, Gas, Natural Gas
Cooling Central Air
Fireplaces Number 1
Fireplaces Type Gas, Vented
Fireplace Yes
Appliance Dishwasher, Microwave, Refrigerator, Stove
Laundry Main Level
Exterior
Exterior Feature Deck, Sprinkler/Irrigation
Parking Features Attached, Garage, Three Car Garage
Garage Spaces 3.0
Garage Description 3.0
Roof Type Asphalt,Shingle
Porch Covered, Deck
Private Pool No
Building
Lot Description Rectangular Lot
Foundation Poured
Builder Name Dynasty Homes
Sewer Public Sewer
Water Public
New Construction Yes
Construction Status New Construction
Schools
School District Waukee
Others
HOA Name Westport HOA
Senior Community No
Tax ID 1616153010
Monthly Total Fees $150
Acceptable Financing Cash, Conventional, FHA, VA Loan
Listing Terms Cash, Conventional, FHA, VA Loan
Find out why customers are choosing LPT Realty to meet their real estate needs







