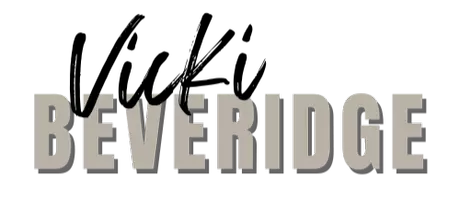4 Beds
3 Baths
2,859 SqFt
4 Beds
3 Baths
2,859 SqFt
Key Details
Property Type Single Family Home
Sub Type Acreage
Listing Status Active
Purchase Type For Sale
Square Footage 2,859 sqft
Price per Sqft $253
MLS Listing ID 724863
Style One and One Half Story
Bedrooms 4
Full Baths 2
Three Quarter Bath 1
HOA Y/N No
Year Built 2002
Annual Tax Amount $7,220
Lot Size 4.440 Acres
Acres 4.44
Property Sub-Type Acreage
Property Description
Location
State IA
County Story
Area Story City
Zoning A-1
Rooms
Basement Finished, Walk-Out Access
Main Level Bedrooms 2
Interior
Interior Features Wet Bar, Dining Area, Eat-in Kitchen
Heating Geothermal
Cooling Geothermal
Flooring Carpet, Hardwood, Tile
Fireplaces Number 1
Fireplaces Type Fireplace Screen
Fireplace Yes
Appliance Dishwasher, Microwave, Refrigerator, Stove
Laundry Main Level
Exterior
Exterior Feature Deck, Storage
Parking Features Attached, Detached, Garage, Two Car Garage
Garage Spaces 2.0
Garage Description 2.0
Fence Invisible, Pet Fence
Roof Type Asphalt,Shingle
Porch Deck
Private Pool No
Building
Entry Level One and One Half
Sewer Septic Tank
Water Well
Level or Stories One and One Half
Additional Building Storage
Schools
School District Roland-Story
Others
Senior Community No
Tax ID 0119100210
Monthly Total Fees $601
Acceptable Financing Cash, Conventional, FHA, USDA Loan, VA Loan
Listing Terms Cash, Conventional, FHA, USDA Loan, VA Loan
Find out why customers are choosing LPT Realty to meet their real estate needs







