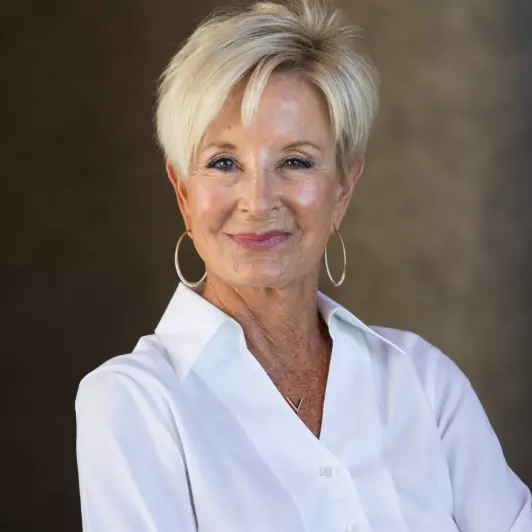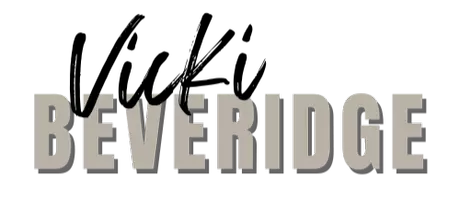$535,000
$550,000
2.7%For more information regarding the value of a property, please contact us for a free consultation.
4 Beds
3 Baths
2,258 SqFt
SOLD DATE : 12/12/2024
Key Details
Sold Price $535,000
Property Type Single Family Home
Sub Type Acreage
Listing Status Sold
Purchase Type For Sale
Square Footage 2,258 sqft
Price per Sqft $236
MLS Listing ID 694491
Sold Date 12/12/24
Style Ranch
Bedrooms 4
Full Baths 2
Three Quarter Bath 1
HOA Y/N No
Year Built 1995
Annual Tax Amount $3,483
Tax Year 2024
Lot Size 2.240 Acres
Acres 2.24
Property Sub-Type Acreage
Property Description
Searching for a stunning zero-entry home on a beautiful acreage with a separate mother-in-law suite? Look no further! This fully renovated 4-bedroom + office, 3-bathroom home features stylish finishes to meet all your needs. Upon entering, you're welcomed by soaring vaulted ceilings in the spacious (28x28) great room, filled with natural light and new LVP flooring throughout. The great room opens to a dining area with sliding doors leading to an open patio with a natural gas line for grilling. The kitchen boasts a full tile backsplash, custom white cabinetry, quartz countertops, a 7' island with a built-in microwave and bar seating, and all-new stainless steel appliances, including a gas range and hood. The separate suite includes 1 bedroom, a full bathroom, an office/flex space with a large picture window, and the first utility room. A coat closet and access to an oversized 2+ car garage with drop zone, finished walls, drop zone, heater, pull-down stairs, and a drain complete this side of the home. The other side features 2 bedrooms centered around a 3/4 bathroom with a full tile zero-entry shower. The spacious primary bedroom includes large walk-in closet, a HUGE primary bathroom suite with a double vanity, soaking tub, full tile zero-entry shower with stone bench for a spa-like experience. Outside, enjoy over 2 acres with a spacious covered porch overlooking mature blue spruce trees lining 94th Ave, offering privacy and ample outdoor space. Everything in this home is new.
Location
State IA
County Polk
Area Bondurant
Zoning ER
Rooms
Main Level Bedrooms 4
Interior
Interior Features Dining Area
Heating Forced Air, Gas, Natural Gas
Cooling Central Air
Flooring Tile
Fireplace No
Appliance Dishwasher, Microwave, Refrigerator, Stove
Laundry Main Level
Exterior
Exterior Feature Patio
Parking Features Attached, Garage, Two Car Garage
Garage Spaces 2.0
Garage Description 2.0
Roof Type Asphalt,Shingle
Accessibility Low Threshold Shower, See Remarks
Porch Covered, Open, Patio
Private Pool No
Building
Lot Description Rectangular Lot
Foundation Poured, Slab
Sewer Septic Tank
Water Public
Schools
School District Bondurant-Farrar
Others
Senior Community No
Tax ID 23000593012013
Monthly Total Fees $290
Acceptable Financing Cash, Conventional, FHA, VA Loan
Listing Terms Cash, Conventional, FHA, VA Loan
Financing Cash
Read Less Info
Want to know what your home might be worth? Contact us for a FREE valuation!

Our team is ready to help you sell your home for the highest possible price ASAP
©2025 Des Moines Area Association of REALTORS®. All rights reserved.
Bought with RE/MAX Concepts
Find out why customers are choosing LPT Realty to meet their real estate needs







