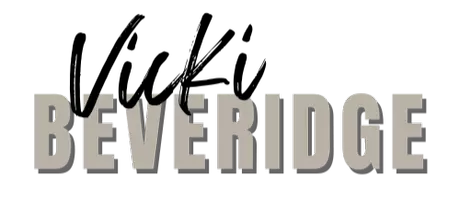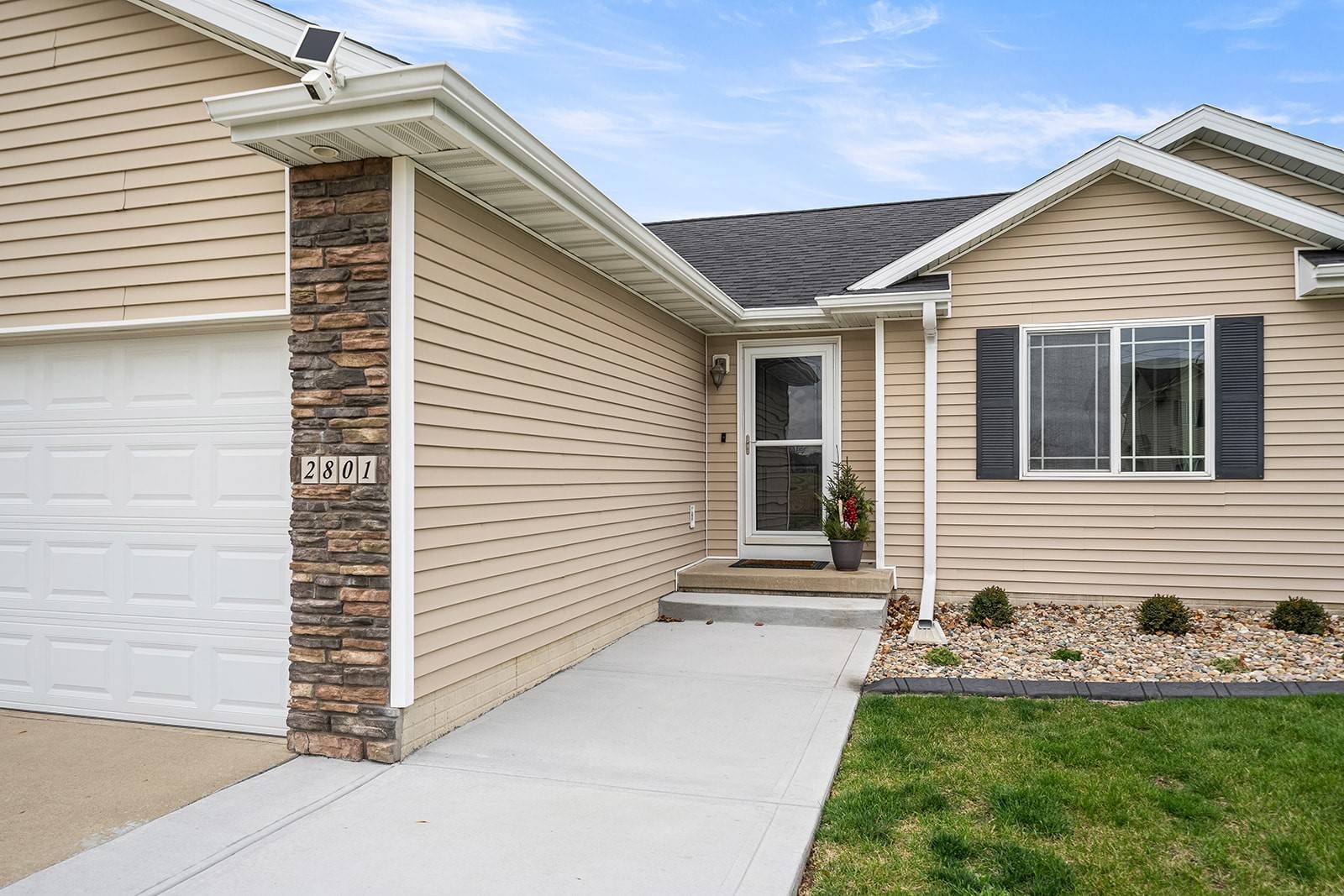$381,750
$390,000
2.1%For more information regarding the value of a property, please contact us for a free consultation.
4 Beds
3 Baths
1,322 SqFt
SOLD DATE : 02/06/2025
Key Details
Sold Price $381,750
Property Type Single Family Home
Sub Type Residential
Listing Status Sold
Purchase Type For Sale
Square Footage 1,322 sqft
Price per Sqft $288
MLS Listing ID 708038
Sold Date 02/06/25
Style Ranch
Bedrooms 4
Full Baths 2
Three Quarter Bath 1
HOA Y/N No
Year Built 2008
Annual Tax Amount $4,904
Tax Year 2024
Lot Size 10,410 Sqft
Acres 0.239
Property Sub-Type Residential
Property Description
Take a look at this elegantly crafted and beautifully maintained ranch home! This 4 bedroom and 3 bath property boasts a ton of new updates, as well as contemporized features. The lower level of the home was completely revamped and renovated this past year. The comfortable space provides a degree of separation and is very suitable for a wide array of dynamics. Some of the additions for the home include a brand new roof and gutters that were installed May ‘24, furnace and A/C installed in ‘23, new washer and dryer, new carpet, modified dining room window, freshly poured sidewalk that approaches the home, an outdoor Premier shed, and Brilliant Border landscaping to decorate the aesthetic of this beautiful property. This home and neighborhood are in close proximity to some prime shopping venues, Johnston school district, restaurants, gyms, and interstate transit. Get ahold of your desired agent and come take a peek!
Location
State IA
County Polk
Area Grimes
Zoning R2-70
Rooms
Basement Finished
Main Level Bedrooms 3
Interior
Interior Features Dining Area, Separate/Formal Dining Room, Cable TV, Window Treatments
Heating Forced Air, Gas, Natural Gas
Cooling Central Air
Flooring Carpet, Laminate, Vinyl
Fireplaces Number 1
Fireplaces Type Gas, Vented
Fireplace Yes
Appliance Dryer, Dishwasher, Microwave, Refrigerator, Stove, Washer
Laundry Main Level
Exterior
Exterior Feature Deck, Storage
Parking Features Attached, Garage, Two Car Garage
Garage Spaces 2.0
Garage Description 2.0
Roof Type Asphalt,Shingle
Accessibility Grab Bars
Porch Deck
Private Pool No
Building
Foundation Poured
Sewer Public Sewer
Water Public
Additional Building Storage
Schools
School District Johnston
Others
Senior Community No
Tax ID 31100305435038
Monthly Total Fees $408
Acceptable Financing Cash, Conventional, FHA, VA Loan
Listing Terms Cash, Conventional, FHA, VA Loan
Financing Conventional
Read Less Info
Want to know what your home might be worth? Contact us for a FREE valuation!

Our team is ready to help you sell your home for the highest possible price ASAP
©2025 Des Moines Area Association of REALTORS®. All rights reserved.
Bought with RE/MAX Concepts
Find out why customers are choosing LPT Realty to meet their real estate needs







